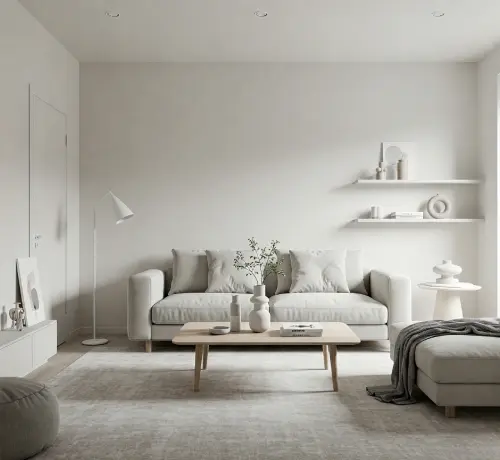Introduction:
The allure of modern minimalism lies in its serene simplicity, its intentional embrace of space and light, and its ability to foster a sense of calm amidst the chaos of modern life. When our clients approached Genext Interior Design Studio with a vision for their 3BHK apartment – a desire to transform it into a haven of clean lines, functional elegance, and uncluttered living – we were thrilled to embark on this transformative journey. This blog post offers an exclusive peek behind the scenes of this project, detailing our design process, the challenges we encountered, and the innovative solutions we implemented. Get ready to witness the power of thoughtful design in action!
1. Understanding the Core Vision: Less is Truly More
Our initial conversations with the homeowners revolved around their desire for a space that felt open, airy, and conducive to both relaxation and focused living. They were drawn to the principles of minimalism: a focus on essential elements, the absence of unnecessary ornamentation, and a commitment to quality over quantity. Their vision was clear: a modern, minimalist aesthetic that didn't feel cold or sterile but rather warm, inviting, and reflective of their contemporary lifestyle.
2. The Canvas: Analyzing the Existing Space (Before)
The existing 3BHK apartment, while spacious, felt somewhat disjointed and lacked a cohesive design language. Traditional furniture cluttered the rooms, and a mix of well-intentioned but disparate decor elements created a visually busy environment. The color palette was varied and didn't contribute to a sense of flow. Our first step was to analyze the existing layout, identify opportunities for maximizing natural light and spatial efficiency, and understand the inherent architectural strengths of the apartment.
3. Laying the Foundation: The Power of Neutral Tones
To achieve the desired sense of spaciousness and tranquility, we established a core palette of neutral tones. Soft whites, warm greys, and subtle beiges formed the backdrop for the entire apartment. This monochromatic approach provides a sense of visual continuity, allowing the eye to move effortlessly through the different spaces. We carefully selected paint finishes with varying sheens to add subtle texture and depth without introducing visual clutter.
4. Smart Solutions: Space-Saving Furniture with Purpose
In a minimalist design, every piece of furniture must earn its place. We focused on selecting and designing space-saving solutions that were both functional and aesthetically aligned with the clean-lined aesthetic:
- Multifunctional Pieces: A sleek sofa with hidden storage, a coffee table that lifts to reveal a workspace, and a media console that seamlessly integrates technology were key elements in maximizing utility without sacrificing style.
- Wall-Mounted Units: Floating shelves and wall-mounted cabinets not only provide storage but also create a sense of lightness and free up valuable floor space.
- Streamlined Silhouettes: We opted for furniture with clean, straight lines and minimal ornamentation. Legs were kept slender, and profiles were low to the ground, contributing to the overall feeling of spaciousness.
- Custom-Designed Elements: For specific needs, such as a narrow entryway, we designed a custom wall-mounted console with integrated key hooks and a small shelf, perfectly tailored to the space.
5. Embracing Clarity: Clean-Lined Aesthetics and Materiality
The beauty of minimalism lies in its simplicity, and this extends to the selection of materials and finishes:
- Natural Materials: We incorporated natural elements like light wood flooring, linen textiles, and subtle touches of stone to add warmth and texture to the neutral palette.
- Minimalist Detailing: Hardware was kept simple and understated, and decorative accents were carefully curated to avoid visual noise.
- Emphasis on Texture: Instead of relying on patterns, we focused on the interplay of different textures within the same color family to add visual interest and depth. Think a chunky knit throw against a smooth linen cushion.
6. Navigating Challenges, Implementing Solutions:
Every design project presents its unique set of challenges. In this 3BHK apartment, we encountered:
- Limited Natural Light in One Bedroom: To address this, we specified light-colored window treatments, incorporated a large mirror to reflect existing light, and utilized strategically placed artificial lighting with a focus on brightness and warmth.
- Balancing Openness with Defined Zones: While the clients desired an open feel, they also needed clear distinctions between living, dining, and working areas. We achieved this through the strategic placement of furniture, subtle changes in flooring, and the use of low-profile dividers rather than solid walls.
- Integrating Technology Seamlessly: Modern living requires technology, but visible wires and bulky equipment can disrupt a minimalist aesthetic. We meticulously planned wire management solutions and integrated technology into custom-designed furniture pieces.
Conclusion:
This 3BHK modern minimalist apartment transformation is a testament to the fact that less can indeed be more. By focusing on a clear vision, employing a strategic palette of neutral tones, prioritizing functional and space-saving furniture, and embracing clean-lined aesthetics, we were able to create a serene and sophisticated living environment that perfectly reflects our clients' desires. This project underscores our belief at Genext Interior Design Studio that thoughtful design has the power to not only transform spaces but also enhance the way we live within them.
Ready to embrace the beauty of modern minimalism in your own home?
🛠️ Contact us for a consultation and let's bring your vision to reality.
📸 Explore more of our minimalist design projects in our portfolio.
✨ Follow us on social media for daily inspiration and design insights.


